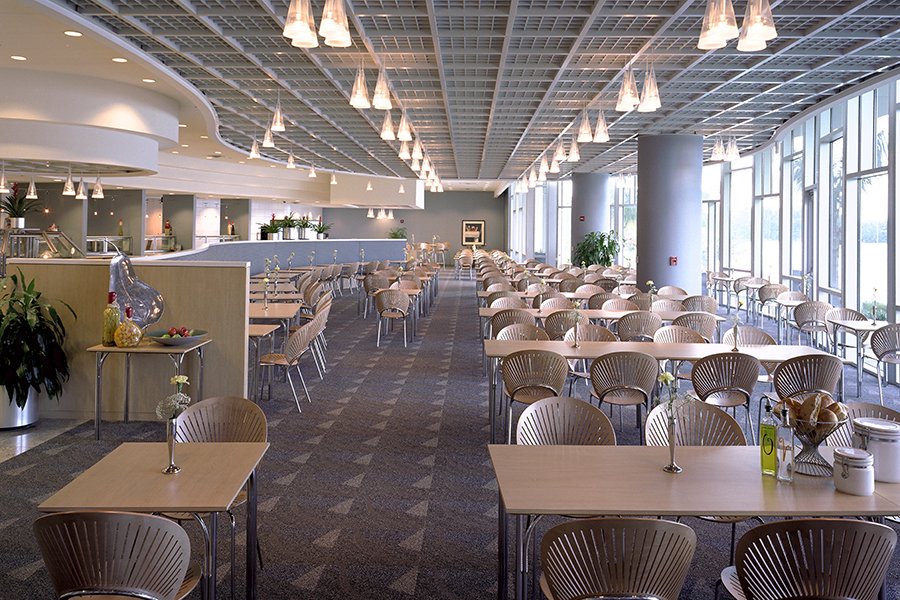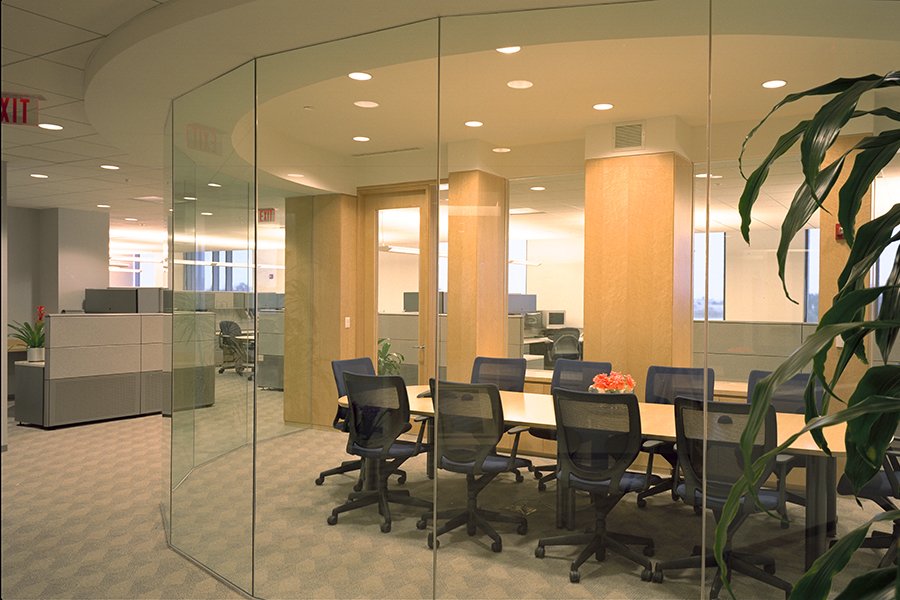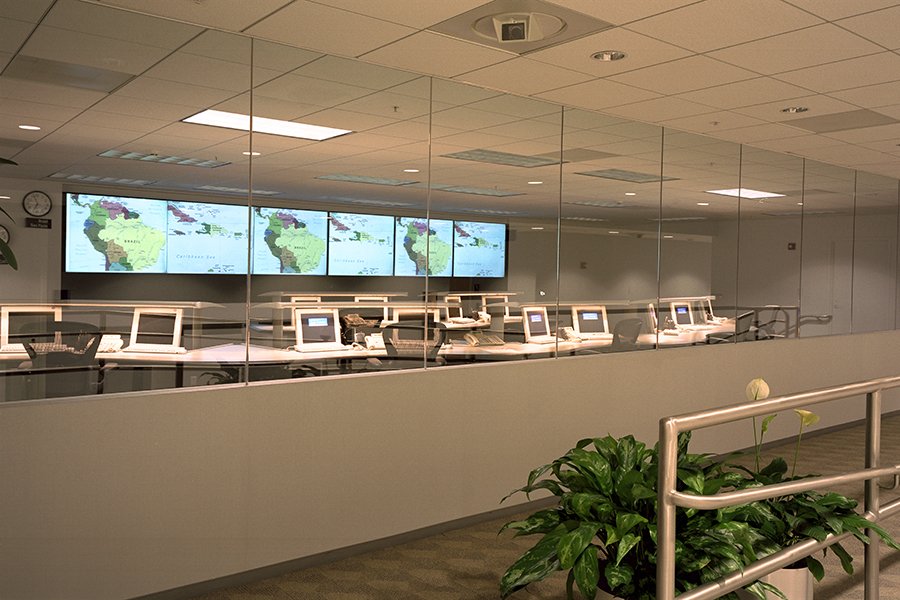
PN+L was commissioned by Visa International to create a modern regional headquarters facility serving operations across Latin America. This facility spans approximately 190,000 square feet and encompasses executive offices, operational spaces, a conference center, a fully equipped cafeteria, an employee gym, and a substantial computer center. In collaboration with the building's architect, PN+L conducted a thorough program analysis, providing essential insights for the base building structure. This included defining optimal floor plate sizes, bay depths, and core-to-window depths, ensuring the effective utilization of space aligning with Visa's specific needs. PN+L worked closely with management, facilities, and the building architects to meticulously plan and design an efficient facility within the designated budget.






