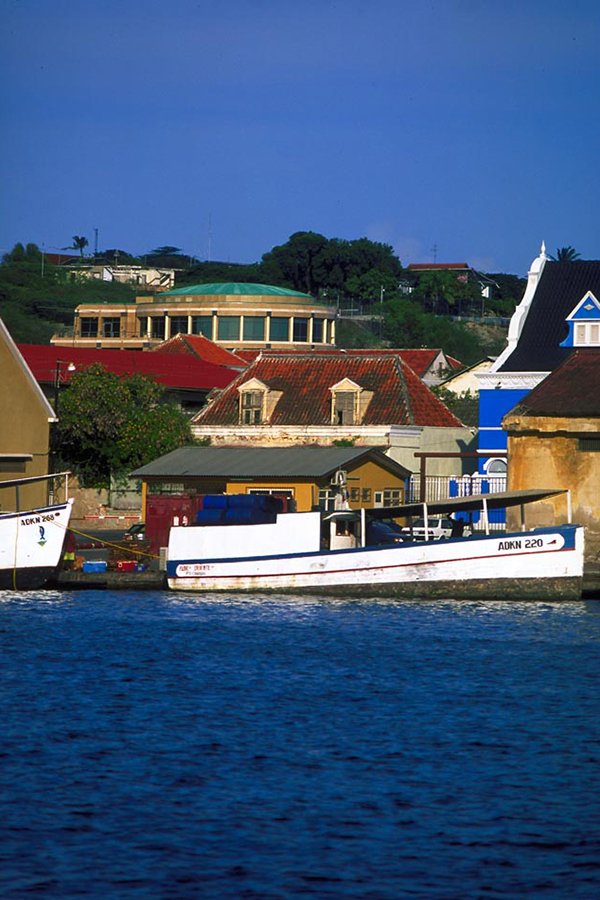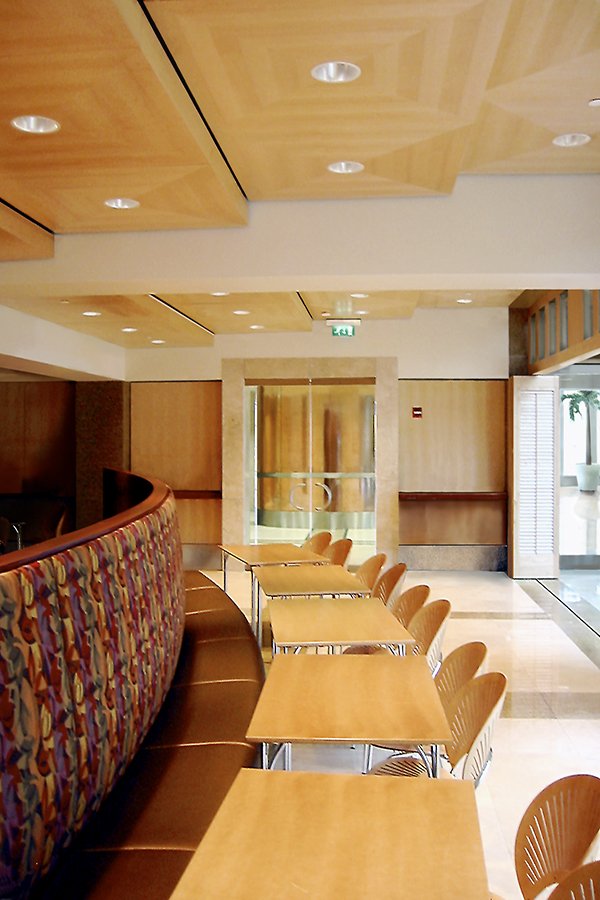The building is nestled at the foot of the hill adjacent to a major highway. Site clearing was accomplished to fit the program requirements within the height restriction. Parking terraces created a processional entry for the sloping site. The interior spaces of the six-story building are organized around a central atrium, with offices arranged either on the perimeter with views to the ocean or on the interior with views to the plaza and water feature. The color palette of natural maple, metallic grays and tinted purple hues are reminiscent of the island colors.
The ground floor consists of a two-story half circular space at the reception area. Beyond the reception area, one enters into a three-story atrium covered with a skylight above. At the rear of the atrium is a waterfall that cascades over a wall of white stone. The employee cafeteria opens to this large atrium, creating a spatial stepping effect between the ground, second and third level terraces. Adjacent to the atrium space is an auditorium that can be used for public functions, equipped with advanced audio-visual capabilities. The ground floor solution provides for a security clearance entry for employee as well as a separate entry to accommodate community-sponsored functions including local and national art exhibits, school graduations and audio-visual presentations. As the building rises above the hillside, so do the levels of executive functions within the bank, finally being topped off with a circular domed roof.















